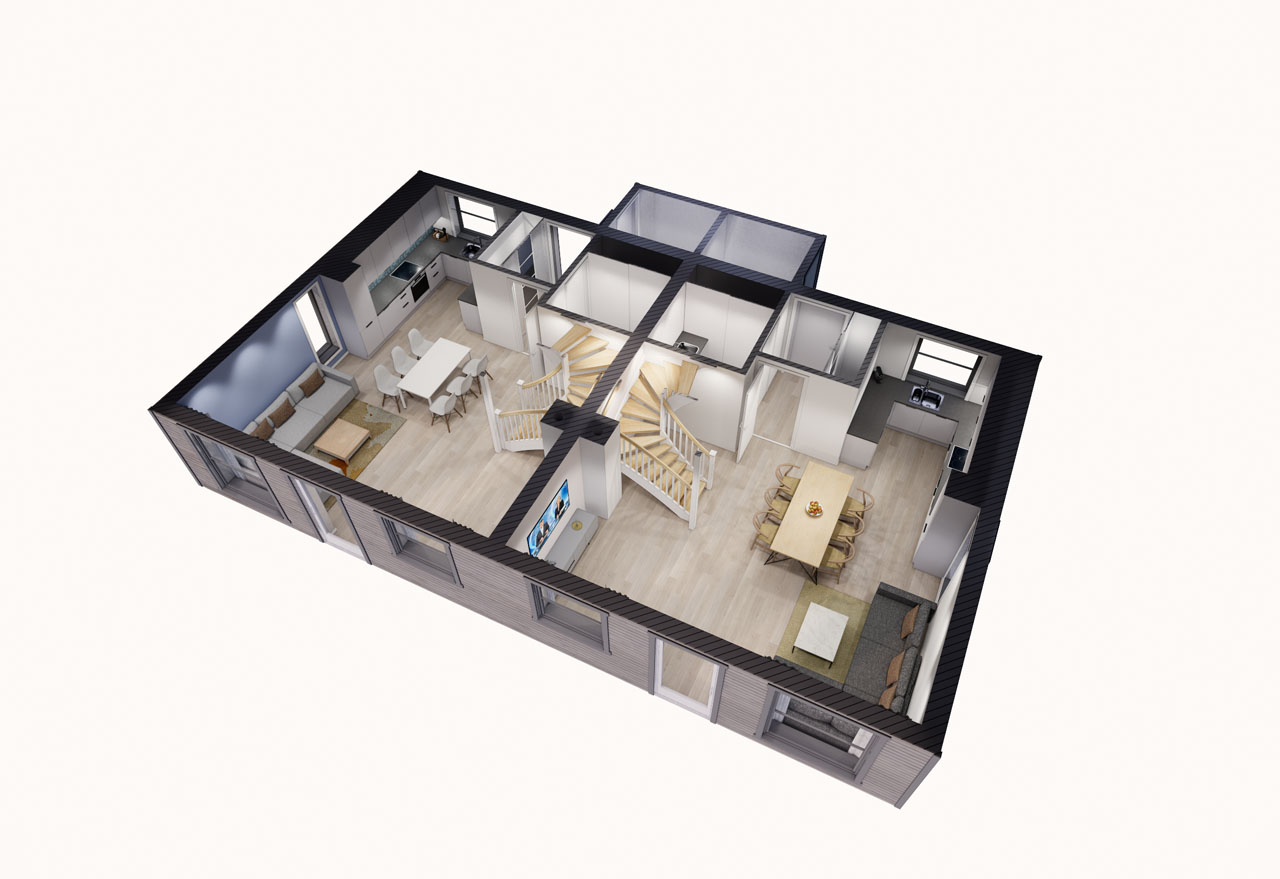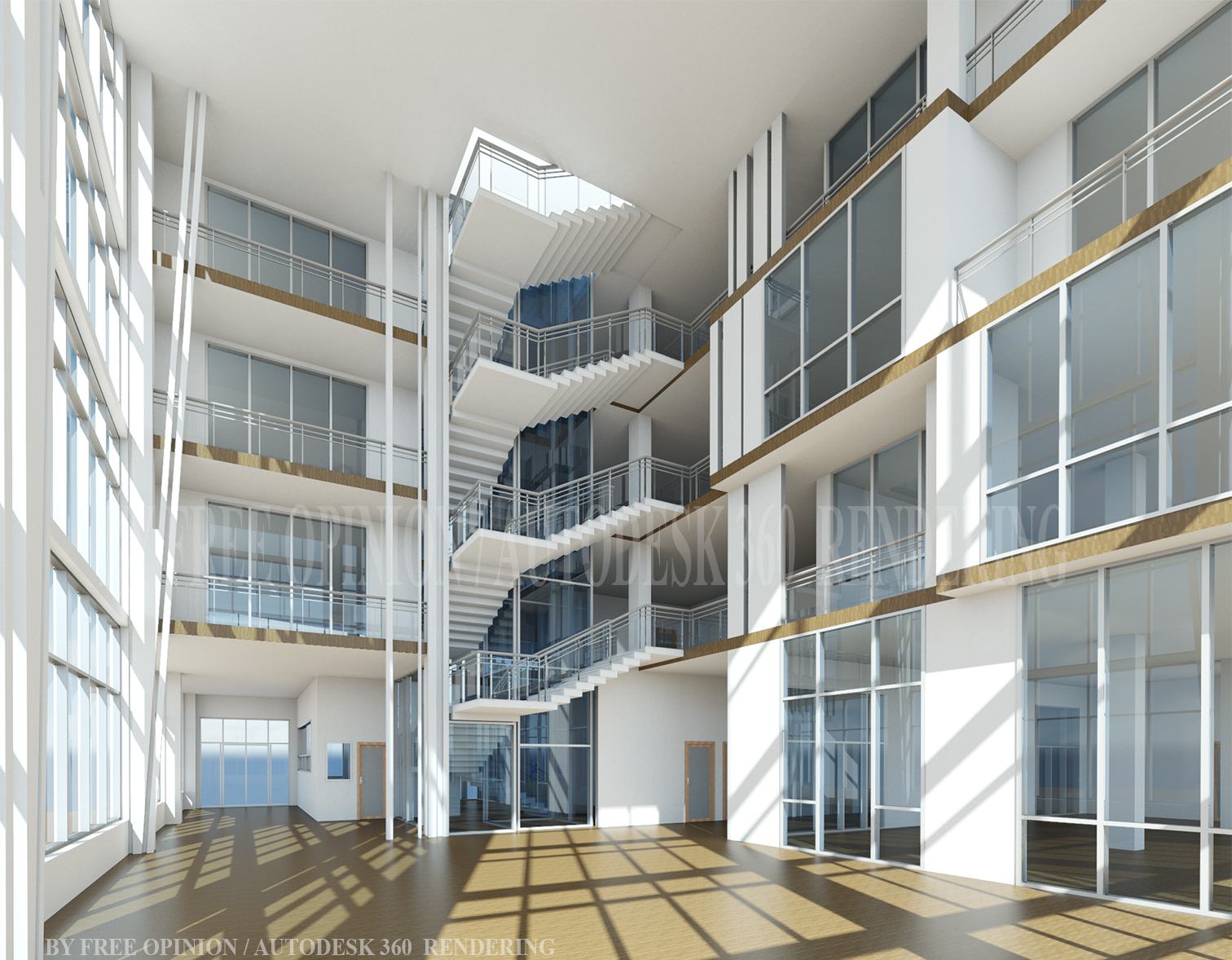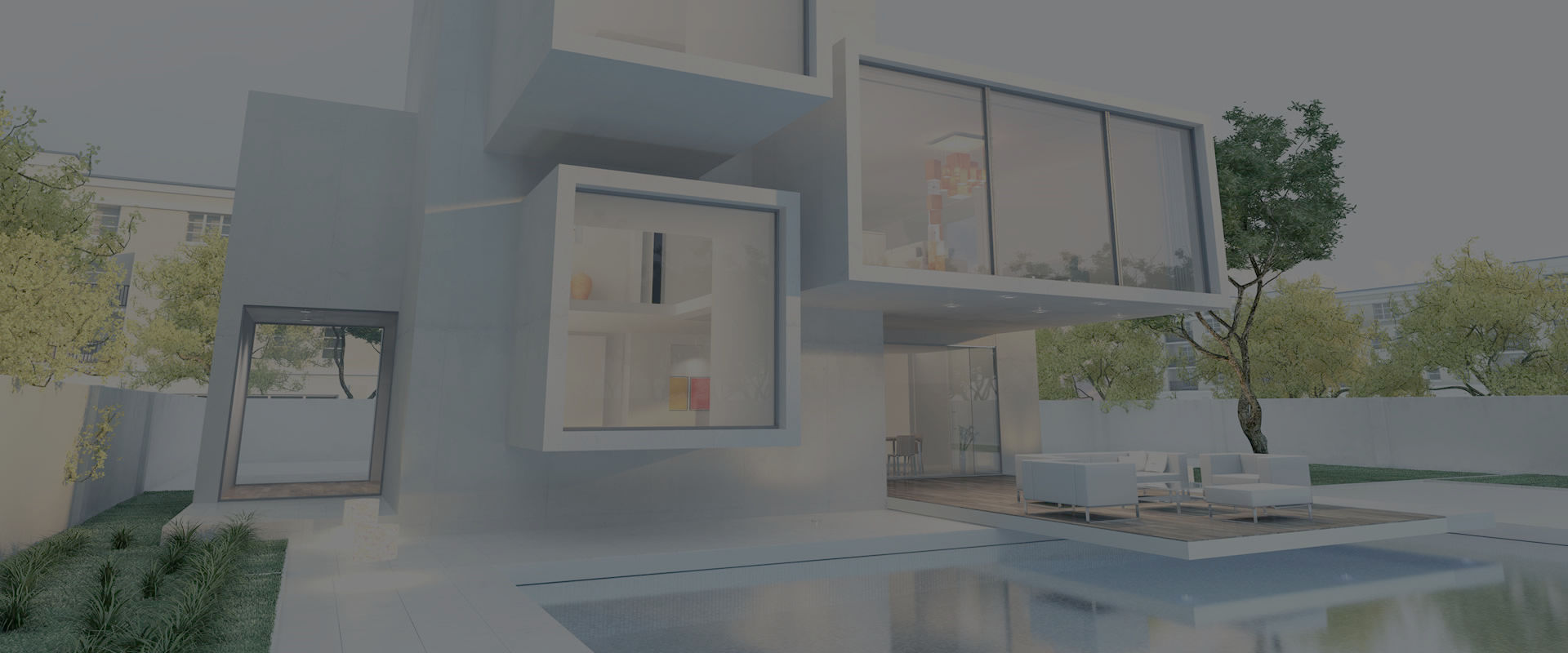Become a 3D Parametric Solid Modeler and Detailer.
Discover the industry-standard 3D Architectural Computer-Aided Design (CAD) tool.
Become a Confident User
Create 3D models and produce technically accurate drawings of buildings and various architectural structures - all while learning industry-standard drafting & modeling practices.
Sharing Our Industry Knowledge
Visible Edge specializes in this complex discipline, with over 30 years of experience working with CAD, CAD Implementations, CAD upgrades, and more.

Explore a Wide Range of Electives
Choose electives covering countless topics including MEP and Structural Families, Parametric Furniture Modeling, Curvature, Interior Architecture, Interior Design, BIM Management, and more.
Expand your Marketability
Optional electives include additional training in SolidWorks, Creo (AKA Pro/ENGINEER), Inventor, and AutoCAD.

-
This flexible, comprehensive program was designed to accommodate individuals of all skill levels - from beginner to advanced. Our counselors create a customized training program to fit your past experience, current needs, and future goals. You will be taught industry-standard skills and tools user by top Architectural Design companies around the world. A vast range of electives are also included in the program to expand your skill set, strengthen your knowledge, increase your employment marketability, and give you a competitive edge.
Our Revit Architectural Design Applications Specialist program prepares you to become a proficient 3D Parametric Solid Modeler & Detailer using the industry-standard 3D Architectural Computer-Aided Design tool, Revit. Learn to create 3D models and produce technically accurate drawings of building and other architectural structures while learning industry-standard drafting & modeling practices. Throughout the program, you'll be taught industry-standard skills and tools used by major discreet manufacturers and product development companies.
Core Revit course topics for our program includes Revit Essential Training: Architecture (Imperial), Detailing, Advanced Modeling, Families, Stairs Workshop, Building Curtain Walls, Building Roofs, View Range, Schedules, Revit: Essential Training for MEP (Imperial), Advanced Techniques for Importing CAD Drawings, Industrialized Construction, Area Calculations, Construction Modeling Tools, Phasing and Design Options, Fire-Alarm Systems Design, Sprinkler Design, Certification Preparation, and Special Project Work.
A wide range of in-demand and unique electives are also included in our program in order to increase your employment marketability over other traditionally trained candidates. Our counselors are available to help put together a customized program to meet your specific needs and job qualification goals.
Your elective courses may dive into topics such as Revit Templates: Content, Migrating AutoCAD Standards, Architecture: Family Editor (Imperial and Metric), Architectural Families, MEP Families, Structural Families, Parametric Furniture Modeling, Parametric Curvature in the Family Editor, Interior Architecture, Dynamo for Interior Design, Interior Design Construction Ready Techniques, Custom Furniture Modeling, BIM Management Careers, Creating a BIM Execution Plan, BIM 360 Design Essential, Optimize Your BIM Workflow, Modeling Best Practices for BIM, Worksharing, Rendering, Visualization, AR and VR Workflows, Revit to Unreal for Architecture, Presenting and Managing Design Options, Revit and Unreal Engine: Real-Life Architectural Visualizations, Revit Insight: Energy Analysis, Revit: Structural Analysis Tools, Dynamo for Revit, Generative Design, Revit Tips, Tricks, Troubleshooting, and various hands-on projects included to apply your knowledge.
Other elective topics include SolidWorks, Inventor, Creo, AutoCAD 2D & 3D, AutoCAD Electrical, Mathematica Programming, MATLAB, Keyshot, ZBrush, Blender, Adobe Illustrator, Photoshop, After Effects, Navisworks, SketchUp, Fundamentals of Math, Algebra, and Geometry.
Often times, CAD “gurus” end up becoming CAD System Administrators. Because of this, we have put together a group of electives that gives you the tools to meet that challenge. Topics include Windows Operating System (OS) Fundamentals, CompTIA A+ Certification Prep which covers basic to advanced computer hardware and configuration concepts, Advanced Windows Performance Troubleshooting and Server Administration Fundamentals, Security Awareness Training for Employees, Excel for Project Management, and Microsoft Visio - an awesome diagramming and documentation tool. Additional beginner to advanced Microsoft Office related topics include Microsoft Teams, OneNote, Outlook, Word, Excel, Visual Basic Applications (VBA) Programming, SharePoint, Access, PowerPoint & Project. We also have various IoT & AR courses including Unity: A Beginner's Guide to Augmented Reality.
As an added benefit, if you are currently unemployed, you may qualify to have the entire program paid for, 100%, without any out-of-pocket costs to you. We are WIOA, Trade Act and Section 30 Approved. We also offer various other financing options.
Upon completion of the program, you may obtain industry-recognized certifications including, but not limited to:
Revit Architecture Certified Professional
Revit MEP Electrical Certified Professional
Revit MEP Mechanical & Plumbing Certified Professional
Revit Structure Certified Professional
LEED Certification
and more.
