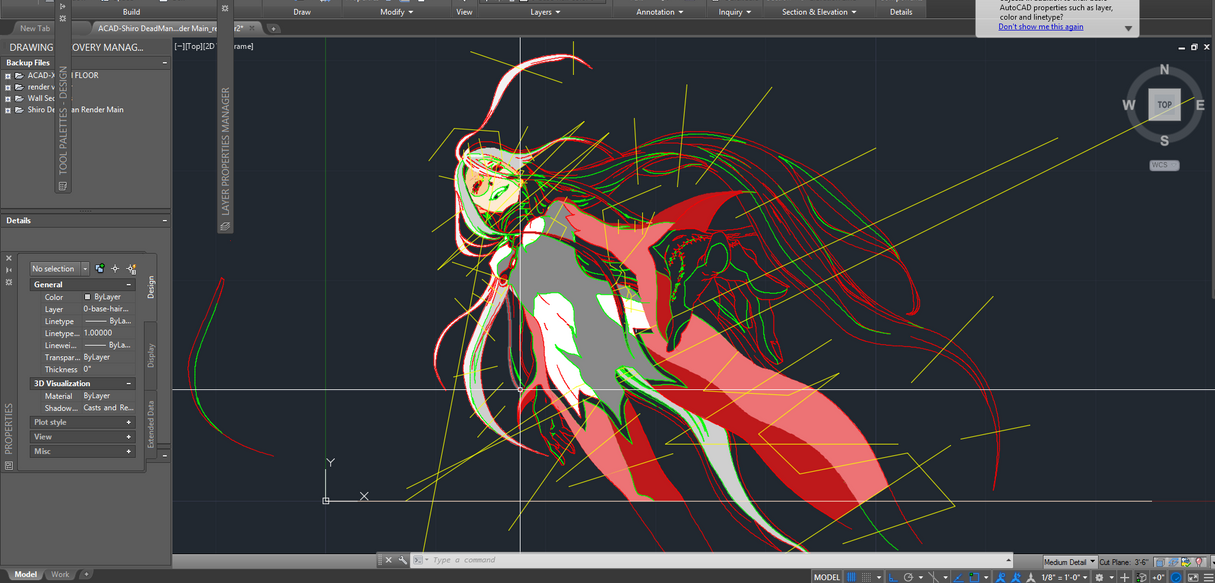Become a 3D Parametric Solid Modeler and Detailer
Learn the industry-standard 3D Mechanical Computer-Aided Design (CAD) tool, AutoCAD.
In the AutoCAD Design Applications Specialist certificate program, students explore all aspects of Computer-Aided Design (CAD) using the industry-standard tool, AutoCAD.
The program focuses on teaching core applications used by people in civil and architectural design roles. These skills are also transferrable to other electrical, mechanical, manufacturing, and technical roles. You will learn the necessary skills to enter a job in the industry, as well as learning other 3D solid modelers such as Revit, Inventor, or SolidWorks.
Core topics for the program will be architectural graphics and sketching, civil construction, civil design technologies, AutoCAD 2D, AutoCAD 3D, AutoCAD Civil 3D, and AutoCAD MEP. Students may also choose to learn about topics like AutoCAD Mechanical, Revit Architecture, Revit Detailing, Revit Structure, Revit Construction, and more.
Students may also choose to learn about Artificial Intelligence (AI) technologies such as ChatGPT, Google Gemini and many other tools in your day-to-day job functions.
You'll be taught skills and tools used by major discreet manufacturers and product development companies.
Elective topics may include concepts like planning, cost estimation, technical communication, building design, public speaking for engineers, AutoCAD Electrical, Autodesk Inventor, SolidWorks, Dynamo, Navisworks, Adobe Creative Cloud, and SketchUp. Architectural-specific elective topics may also include home construction, residential architecture, architectural visualization, energy-efficient building design, solar design, interior design, lighting, and landscaping or garden design.
Set yourself up for future career success by obtaining industry-recognized certifications, gaining crucial hands-on experience, and learning various topics essential to succeeding in the industry.
As an added benefit, if you are currently unemployed, you may qualify to have the entire program paid for, 100%, without any out-of-pocket costs to you. We are WIOA, Trade Act, and Section 30 Approved. We also offer various other financing and funding options.
This flexible, comprehensive program was designed to accommodate individuals of all skill levels - from beginners to working professionals in the industry. Not sure where to start? Our counselors create a customized training program to fit your past experience, current needs, and future goals.
Upon completion of the program, students may obtain industry-recognized certifications including, but not limited to:
AutoCAD ACU & ACP Certifications
Revit ACU & ACP Certifications
Total Quality Management (TQM)
Artificial Intelligence (AI) Certification
and more.
